Sliding the house into place
A view out the window to the west looks over the hole which will be the basement and garage.
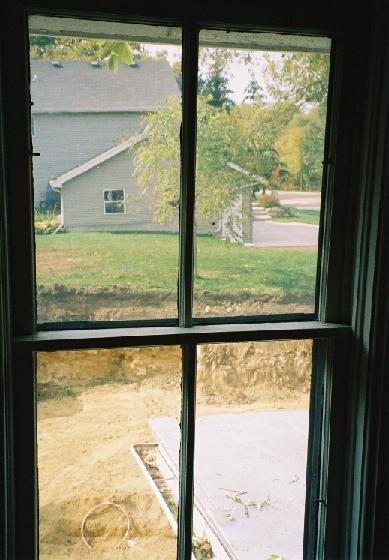
Sliding the house into placeA view out the window to the west looks over the hole which will be the basement and garage. |
 |
After we measured and marked the location of the house Tuesday morning, the building movers began to construct cribs from timbers which would support the house while not interfering with pouring of the concrete footings below it.
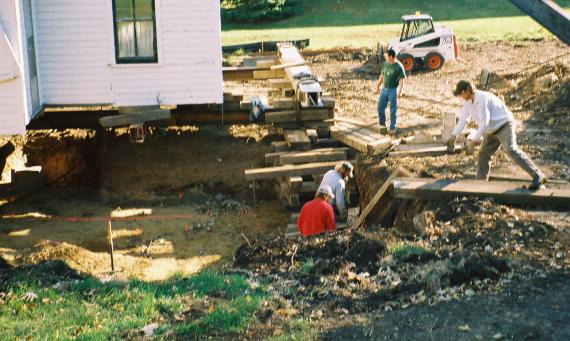
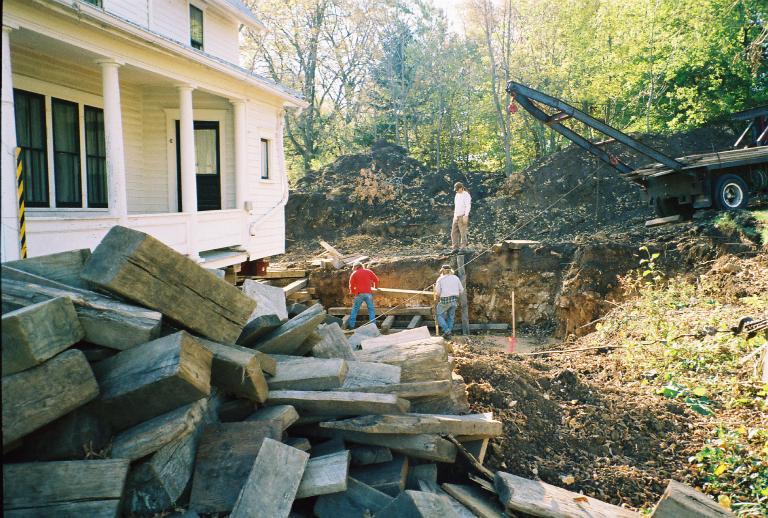
The cable from the winch threads through a pulley near the house and is anchored around the large box elder tree at the front corner of the lot (note the hook in the right foreground). The truck turned the crank, which pulled the house slowly closer to the red line which is visible in the pit. The house rolled on wooden dowels about the size of stovewood along tracks the movers had built with beams.
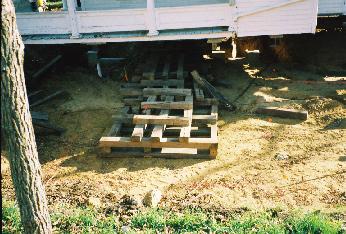 |
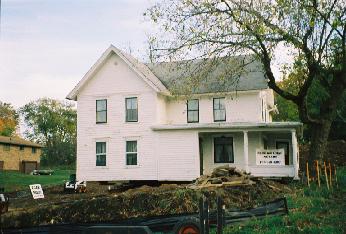 |
Above is a closeup view of the crib along which the house was pulled over the excavated hole. |
By the end of Wednesday, Oct. 15, the house was near its final position, ready to be raised up to allow the concrete company to construct the foundation under it. Stay tuned... |